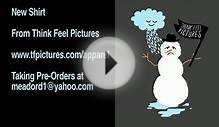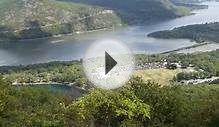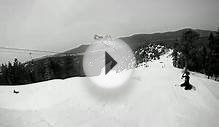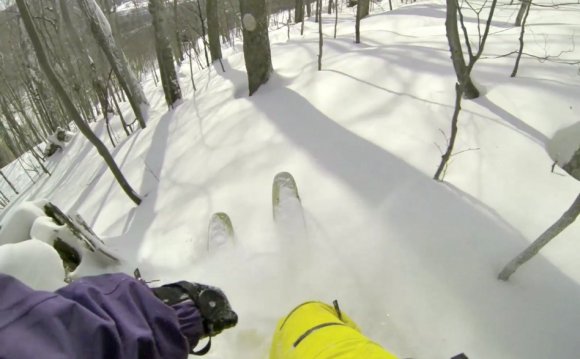
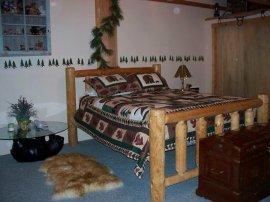 Most pictures are clickable for a larger view.
Most pictures are clickable for a larger view.
View of the front entry to Bear Mountain Lodge
About 3500 square feet on 2.5 acres.
         
- Enter and turn left to the Living Room or turn right to go upstairs -
Click HERE for a quick tour of the living room looking back toward the entry and the kitchen taken from the Dining Room.
(Requires Windows Media Player or other .avi file player).
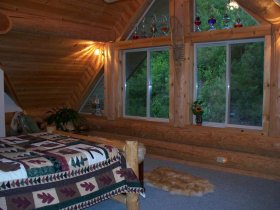 At the second right is the Recreation Room. Click HERE for a quick scan of the Recreation Room and the side entrance.
At the second right is the Recreation Room. Click HERE for a quick scan of the Recreation Room and the side entrance.
(Requires Windows Media Player or other .avi file player).
Or just look around in the Foyer
Straight ahead from the front door is a hallway to the Laundry/Utility Room and entrance to the
Kitchen (with a view into the Dining Room) and a glimpse of the Breakfast Nook.
Now, go back out into the Entry Foyer, and up the stairs.
Straight ahead at the top of the stairs is the Master Bedroom with a queen-sized bed.
Now, back out of the Master Bedroom onto the Balcony and turn right.
Here's the double Double Beds bedroom. Turn around and look back toward the last of the three bedrooms.
And here are the bunk beds that all of the kids love, along with another double bed.
An annual reunion - note the "Bear Mountain" nightshirts.
Step out onto the front porch, with a glider
and a small table with several chairs.
And here's what you see!!!
Looking across Tumwater canyon to Icicle Ridge of the Cascade Mountains.
(Click on the picture for a better view of the panorama)
2008
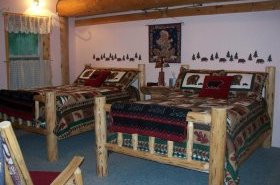
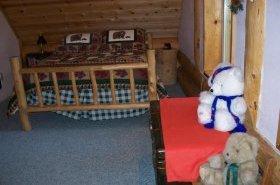
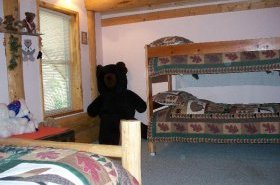
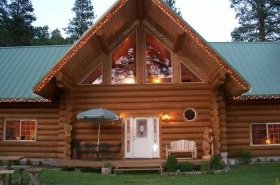
RELATED VIDEO
